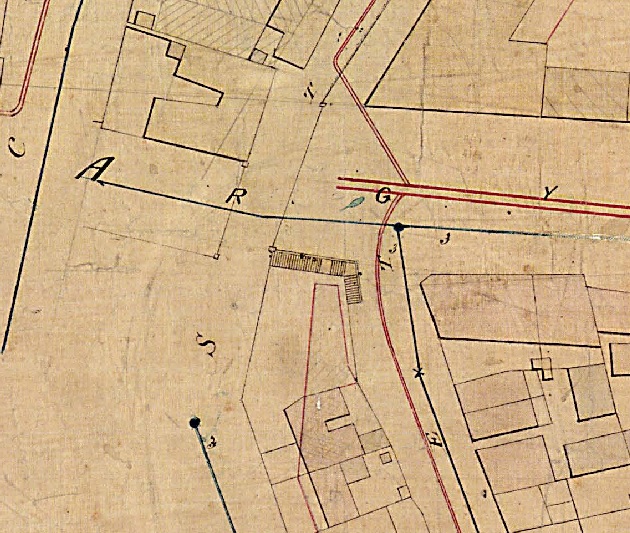The Dictionary of Sydney was archived in 2021.
Playfair Stairs
Citation
Persistent URL for this entry
To cite this entry in text
To cite this entry in a Wikipedia footnote citation
To cite this entry as a Wikipedia External link
Playfair Stairs
[media]Playfair Stairs were built on the corner of Argyle Street and Cambridge Street to link the higher Gloucester Street with Cambridge Street at the lower level on the south-east of Argyle Cut. It was an unusually shaped stairway, which did not fit neatly into the typical stairway typologies of the city. The stairway bent around the corner into Cambridge Street like an elbow. This unusual layout awkwardly abutted private property, suggesting that it is a site specific solution within limited space constraints rather than an attempt to establish a grand urban statement as was the case with other stairways designed by the Sydney City Council in the years that followed such as Sutton Stairs in 1866 and Moore Stairs in 1868.
[media]From the form of Playfair Stairs it would seem that the road alignment was determined prior to the stairway’s existence and that it took precedence over the stairway’s form. A stairway may not initially have been intended for this location but became necessary due to the large number of people, occupying valuable property on the heights of The Rocks that required it for access. They were ‘necessary for public convenience serving large numbers of citizens occupying valuable properties’.[1]
Building the stairs
[media]Playfair Stairs do not appear on the City Detail sheets of 1855 although a wall is shown that encloses a space corresponding to the uppermost portion of the stair. It does however appear on the Trigonometrical Survey plan drawn between 1855 and 1865 and it is therefore likely that the stair was built in the early 1860s.[2]
[media]In 1884, the upper section of the stairway linking Gloucester Street to Cumberland Street was rebuilt. The contractors were required to “remove the existing blue stone steps sandstone flagging and portion of old wall in Cumberland Street”. The refurbished stairs were to have walls of brickwork with “[p]ier and copings to be of best bottom block Pyrmont” and “steps and landings to be of sawn bluestone”.[3] The use of brickwork for a public stairway is uncommon; they were at this time usually built out of stone or timber.
Although the stairway was built “entirely on lands held by the city council”, a Mr Hitchcock who owned the land adjoining the stairway, found that the lower flight, as it wrapped around the corner into Cambridge Street, cut across the corner of a window in the design for a new building he intended to erect there in the early 1890s.[4] He requested that the Council demolish the stairway.[5] It would appear that the Council did not comply with his request as the stairway remained for a Mr George Gibson of the Citizens Vigilance Committee to complain about the dirty state of it in 1904. The Stairs appear on a City Council plan dated 1905.[6]
Thomas Playfair
[media]The stairway was named after Thomas Playfair, a butcher and ship’s provedore who lived and worked in The Rocks and was elected to the Sydney City Council in 1875. He was elected Mayor in 1885 and served with the Council continuously until his death in 1893.[7] The stairs appear to be known as Playfair's [8] within the first year of his election to the Council, suggesting that he may have been instrumental in having them built prior to this although there is no evidence as such. This naming of the stairway is consistent however with the naming of other stairways such as Moore Stairs, Chapman Steps, McElhone Stairs, Caraher Stairs and Merriman Stairs, all of which were named after aldermen or mayors of the city.
[media]The location of Playfair Stairs, at the junction of Cambridge Street and Argyle Cut, was pictured in several paintings around the turn of the nineteenth century. This was a time when people such as the artist Julian Ashton and the writer Joseph Michael Forde, better known as ‘Old Chum’, were concerned about the destruction of ‘old Sydney’ that was occurring due to resumption and redevelopment particularly around The Rocks and Millers Point area.[10]
Notes
[1] Memo from George Merriman, City Solicitor, 31 March 1893, in relation to W.W. Hitchcock, petition that steps be removed on corner of Cambridge, Argyle & Gloucester Streets, City of Sydney Archives 56/080.
[2] City of Sydney – Detail Plans, 1855: Sheet 3, City of Sydney Archives, CRS502/3 http://atlas.cityofsydney.nsw.gov.au/maps/city-of-sydney-detail-plans-1855/city-of-sydney-detail-plans-1855-sheet-3/ viewed 8 February 2018; City of Sydney – Trigonometrical Survey, 1855-1865: Block B2, City of Sydney Archives, CRS1042/4 http://atlas.cityofsydney.nsw.gov.au/maps/city-of-sydney-trigonometrical-survey-1855-1865/city-of-sydney-trigonometrical-survey-1855-1865-block-b2/ viewed 8 February 2018
[3] Contract No. 22/84, Bond of £20 for constructing flight of stairs above Argyle Street between Cumberland and Gloucest, City of Sydney Archives, 65/1715.
[4] Memo from George Merriman, City Solicitor, 31 March 1893, in relation to W.W. Hitchcock, petition that steps be removed on corner of Cambridge, Argyle & Gloucester Streets, City of Sydney Archives 56/080.
[5] Letter from M. M. Hitchcock to The City Surveyor 5 February 1893, City of Sydney Archives, 877/2/216-1
[6] City Surveyor’s office Minute Paper, 12th Sept 1904, City of Sydney Archives, 1417/04; Plan of new Sections 8,9,10,11, City of Sydney Archives, G1-57/10.
[7] Ross Duncan, “Playfair, John Thomas (1832-1893)”, Australian Dictionary of Biography, Volume 5, Melbourne: Melbourne University Press, 1974, 448
[8] Death from Sanguineous Apoplexy, The Sydney Morning Herald, 31 October 1876, 4 http://nla.gov.au/nla.news-article13382534 viewed 8 February 2018
[9] Argyle Cut, NSW Planning website http://www.shfa.nsw.gov.au/sydney-About_us-Heritage_role-heritage_and_Conservation_Register.htm&objectid=172 viewed 8 February 2018
[10] Paul Ashton, et al. Painting The Rocks, The Loss of Old Sydney, Sydney: Historic Houses Trust, 2010, 17.









