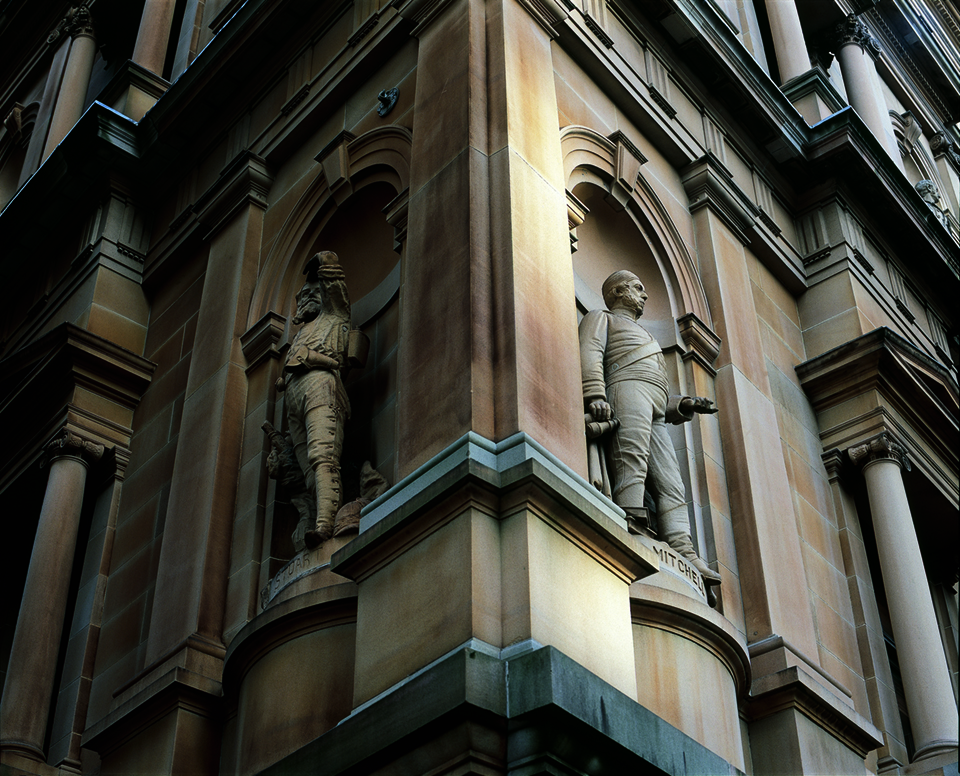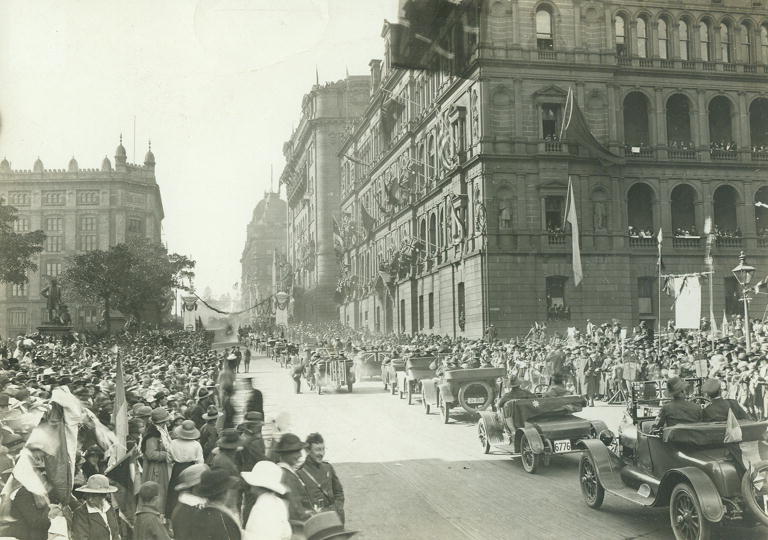The Dictionary of Sydney was archived in 2021.
Lands Department Building
Citation
Persistent URL for this entry
To cite this entry in text
To cite this entry in a Wikipedia footnote citation
To cite this entry as a Wikipedia External link
Lands Department Building
[media]The grand Victorian-era Lands Department Building on Bridge Street also has frontages to Loftus, Bent and Gresham streets and overlooks Circular Quay. It was built to house the Department of Lands and replaced the earlier Survey Office on this site. Architectural historians consider it is equivalent to the great public buildings of the British Empire and embodied the work of expanding and mapping the colony and state of New South Wales.
The Obelisk of Distances
The building's location, directly opposite the Obelisk of Distances in Macquarie Place, was significant. The obelisk, built by convicts in 1818 and designed by architect Francis Greenway, was the point from which the distances of all roads leading from Sydney into the interior of the Colony were measured.
The Lands Department Building features two measurement standards in its building fabric. The survey baseline, the standard measurement for distance used by all surveyors in NSW, is set into the ground floor of one of the corridors. A benchmark set into the Bridge Street façade is the standard for measuring height.
Stages of development
The first stage of the Lands Department Building, erected between 1876 and 1881, was designed by James Barnet, who was the NSW Colonial Architect from 1862 to 1890. Barnet also designed the second stage, which was begun in 1888 and completed in 1892, two years into Walter Liberty Vernon's tenure as Government Architect. The majority of the building, including the facades on Loftus, Bent and Gresham streets, was built during this second phase.
Like the Colonial Secretary's Building further east along Bridge Street, the Lands Department Building was designed in the Italian Renaissance style with 'pilasters and entablatures … in the Doric, Ionic, and Corinthian orders' provided in each level. The building was monumental in scale, befitting its important role to accommodate public servants engaged with 'opening up the land'. To this end, the building was designed to have a floor space of three acres – all the staff required for this duty. [1]
In 1938, an Australian-made clock system, driven electronically by a pendulum master clock and including a clock for the tower, were installed by Prouds Limited. The four clock faces could be seen from many points in Sydney at that time. [2]
Datum points
There are three datum points related to the Lands Department Building, two of which are set into the fabric of the building itself. The Datum Bench Mark Plug, which provides the origin of all height levels in NSW under the Survey Co-ordination Act, was set into position on the front of the building between 1887 and 1894. The state's survey baseline standard, which verifies surveyor's bands to an accuracy of 0.01 millimetres at 20 metres, is made up of stainless steel rods that are set in bedrock and are visible in the marble flooring in a corridor on the main floor. The Obelisk marks the third datum point. [3]
Statuary
[media]An integral feature of James Barnet's design for the building was the provision of 12 niches on each façade which were to be filled with portrait statuary. In March 1890, at the urging of Premier Sir Henry Parkes, Barnet nominated the names of 48 men 'who have devoted themselves to the exploration of Australia'. He also suggested that allegorical figures representing the theme of exploration, such as Geology, Perseverance and Agriculture, might be placed in the niches on the upper level of the building, should his original suggestions prove unsuitable. [4]
Barnet's suggestion for allegorical figures was dismissed out of hand, while some of the 48 men were rejected on the grounds that they were 'more enterprising colonists than explorers' or were 'hunters or excursionists'. It was also recommended that some of the niches remain empty to commemorate future generations who might provide 'eminent service in the great question of "The Land"'. [5]
After much deliberation, 10 statues were ordered from Scottish-born sculptor William Priestly MacIntosh in partnership with James Fillans. MacIntosh had trained under Lucien Henry in Sydney. Other sculptors commissioned to create statuary for the building included Tommaso Sani, James White and Alexander Sherriff. [6] A further five statues of politicians were added in 1901, including a statue of Sir Henry Parkes carved by Nelson Illingworth. [7]
Only 23 of the 48 niches were filled with statues between 1890 and 1901. Although there was a proposal in the 1930s to commission statues for the empty niches that represented 'pioneers of aviation' including Bert Hinkler and Charles Kingsford-Smith, the remaining niches were not filled. [8]
In 2009 a new statue was commissioned for the Lands building, depicting James Meehan (1774–1826), an Irish-born ex-convict who rose to the rank of Deputy-Surveyor of Lands within 12 years of arriving in Australia. This statue is set into one of the niches on the Loftus Street elevation.
Modern usage
[media]The State Heritage Register records the Lands Department Building as one of the most influential and major public buildings erected in the nineteenth century in Australia. Considered equal to the public buildings of Europe, and embodying the city's connections with the British Empire, it is a landmark in Sydney's streetscape. [9] It is listed on the Register of the National Estate and in the 1980s was protected from unsympathetic development by a Permanent Conservation Order. [10]
The building has been used continuously by the Lands Department, under its various names. In 2015 it was the central office of the Department of Planning and Infrastructure. In September 2015 the NSW Government announced that the Lands Department Building and the Education Department Building will both be redeveloped as a luxury hotel. [11]
References
Earnshaw, Beverley. An Australian Sculptor: William Priestley Macintosh. Kogarah: Kogarah Historical Society, 2004.
Kass, Terry. Jewels in the Crown: A History of the Bridge Street Plan Room and Crown Plans. Bathurst: NSW Department of Lands, 2008.
Lands Department Building. State Heritage Register. NSW Office of Environment and Heritage. http://www.environment.nsw.gov.au/heritageapp/ViewHeritageItemDetails.aspx?ID=5045701.
McDonald, Don. 'James Barnet: NSW Colonial Architect (1865–1890): "an underpaid officer of the government". MA thesis, University of NSW England, 1984.
Philipson, Graham. 'Sydney’s Lands and Education buildings to become luxury hotel'. Government News, 16 September 2015. http://www.governmentnews.com.au/2015/09/sydneys-lands-and-education-buildings-to-become-luxury-hotel/.
Notes
[1] Don McDonald, 'James Barnet: NSW Colonial Architect (1865–1890): "an underpaid officer of the government" (MA thesis, University of NSW England, 1984), 128, 137
[2] Kass, Terry. Jewels in the Crown: A History of the Bridge Street Plan Room and Crown Plans. Bathurst: NSW Department of Lands, 2008, 31
[3] Kass, Terry. Jewels in the Crown: A History of the Bridge Street Plan Room and Crown Plans. Bathurst: NSW Department of Lands, 2008, 31
[4] Don McDonald, 'James Barnet: NSW Colonial Architect (1865–1890): "an underpaid officer of the government" (MA thesis, University of NSW England, 1984), 144; Barnet to Principal Under Secretary (Philip Gidley King), 6 March 1890, James Barnet papers (1852–1898), MLMSS 726, Item 1, Mitchell Library, State Library of NSW
[5] Don McDonald, 'James Barnet: NSW Colonial Architect (1865–1890): "an underpaid officer of the government"' (MA thesis, University of NSW England, 1984); see also Barnet to Principal Under Secretary (Philip Gidley King), 8 July 1890, James Barnet papers (1852–1898), MLMSS 726, Item 1, Mitchell Library, State Library of NSW
[6] Don McDonald, 'James Barnet: NSW Colonial Architect (1865–1890): "an underpaid officer of the government"' (MA thesis, University of NSW England, 1984); Beverley Earnshaw, An Australian Sculptor: William Priestley Macintosh, (Kogarah: Kogarah Historical Society, 2004) 15–28
[7] Sydney Morning Herald, 14 October 1901, 7; Sydney Morning Herald, 15 June 1901,8.
[8] Department of Lands, Lands Department Building, Bridge Street, Sydney 1876–1976 (Sydney: Government Printer, 1976)
[9] Lands Department Building, State Heritage Register, NSW Office of Environment and Heritage, http://www.environment.nsw.gov.au/heritageapp/ViewHeritageItemDetails.aspx?ID=5045701, viewed 1 June 2016
[10] Lands Department Building, State Heritage Register, NSW Office of Environment and Heritage, http://www.environment.nsw.gov.au/heritageapp/ViewHeritageItemDetails.aspx?ID=5045701, viewed 1 June 2016
[11] Graham Philipson, 'Sydney’s Lands and Education buildings to become luxury hotel', Government News, 16 September 2015, http://www.governmentnews.com.au/2015/09/sydneys-lands-and-education-buildings-to-become-luxury-hotel/, viewed 1 June 2016
.





