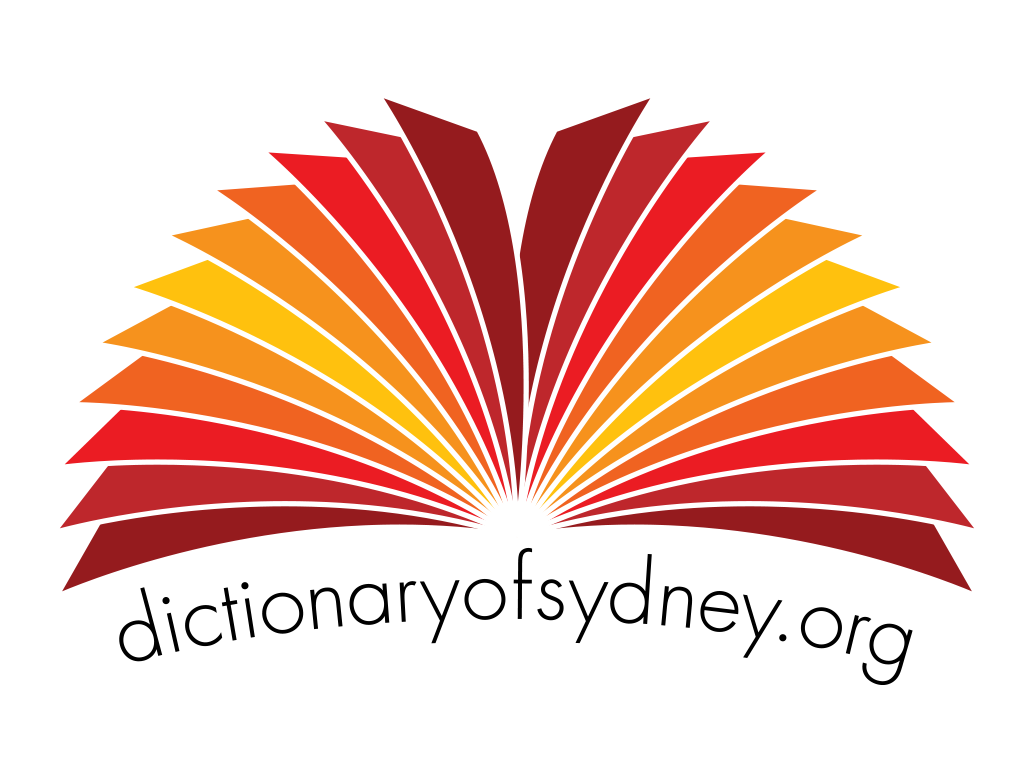The Dictionary of Sydney was archived in 2021.
St James Anglican church Queens Square
Citation
Persistent URL for this entry
To cite this entry in text
To cite this entry in a Wikipedia footnote citation
To cite this entry as a Wikipedia External link
St James Anglican church Queens Square
[media]St James Anglican church, in Queens Square, was designed by Francis Greenway for Governor Macquarie, as part of Macquarie's town plan for Sydney. The building was intended to be a court house, but the plan was changed in February 1820 by John Thomas Bigge, the Commissioner of Inquiry. Bigge recommended that the building of St Andrew's church in George Street be stopped and the King Street building then under way be completed as a church. Greenway added a square tower and steeple to the western end, and the court was transformed into St James.
Design and building
The building was constructed between 1820 and 1822, and a number of design changes, mainly from Commissioner Bigge, were made during the construction phase. Most of these changes reduced the more elaborate details that Greenway and Macquarie had envisioned, such as semicircular Ionic porticoes (replaced by squared entrances to King Street and to the Hyde Park side).
Work proceeded quickly and the building was roofed, including the spire, by January 1822. The first sermon, by Reverend William Cowper to convicts, was given in the church that same month. This was before the building was officially consecrated and was objected to by Reverend Samuel Marsden, who officiated at the consecration in February.
In 1832 the Church Commissioners gained permission to make additions to the building, including a vestry and a pair of small porches to the east end of the church. These were designed by John Verge, with reference to Greenway's original designs, such as the copying of the style of the original porticoes for smaller porches.
The interior of St James differs from other nineteenth-century Anglican churches in Sydney. While most others were built in a Gothic Revival style, St James displays Georgian details, with painted walls and a flat coffered ceiling. The walls feature a variety of memorials to prominent members of the congregation, and the floors are decorated with mosaic designs near the altar, with black and white Greek key patterns in the aisles.
The church organ
The church retains the original organ installed in 1827, thought to be one of the first in Australia. The original instrument was made by John Gray of London and played for the first time in October 1827. Moved around to various locations inside the Church during the nineteenth century, the organ was placed in its current position in 1901. By this time it had also been modified and expanded by the custodian, William Davidson. The organ was given a major refurbishment and reconstruction between 1970 and 1971 at a cost of $35,000, carried out by well-known church organ specialists Hill, Norman & Beard (Aust) Pty Ltd.
Later alterations
A number of modifications have been made to the interior since the church opened. In 1880 a wooden panelled ceiling was installed, replacing the original flat plaster ceiling. This was followed in 1894 by repairs and restoration; during which the King Street portico was demolished and rebuilt as an open portico, the nave was re-roofed and re-slated; and the steeple was rebuilt. In 1901 the interior was completely remodelled by architect J H Buckeridge, with only the western gallery and marble memorials being preserved. In 1977 the crypt was restored and in 1988 further works were carried out, including the demolition of the southern portico, one of Greenway's original designs.



