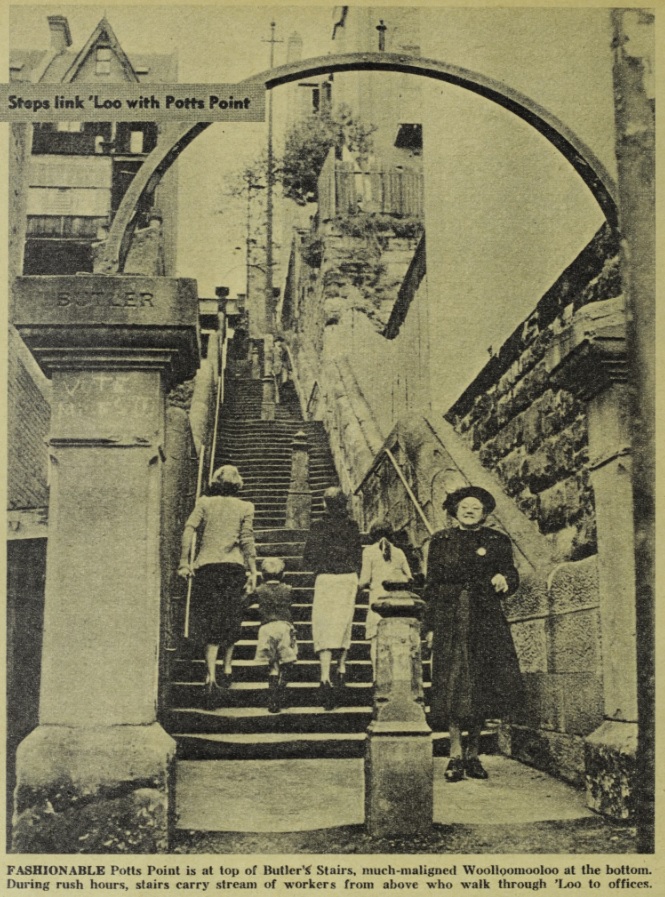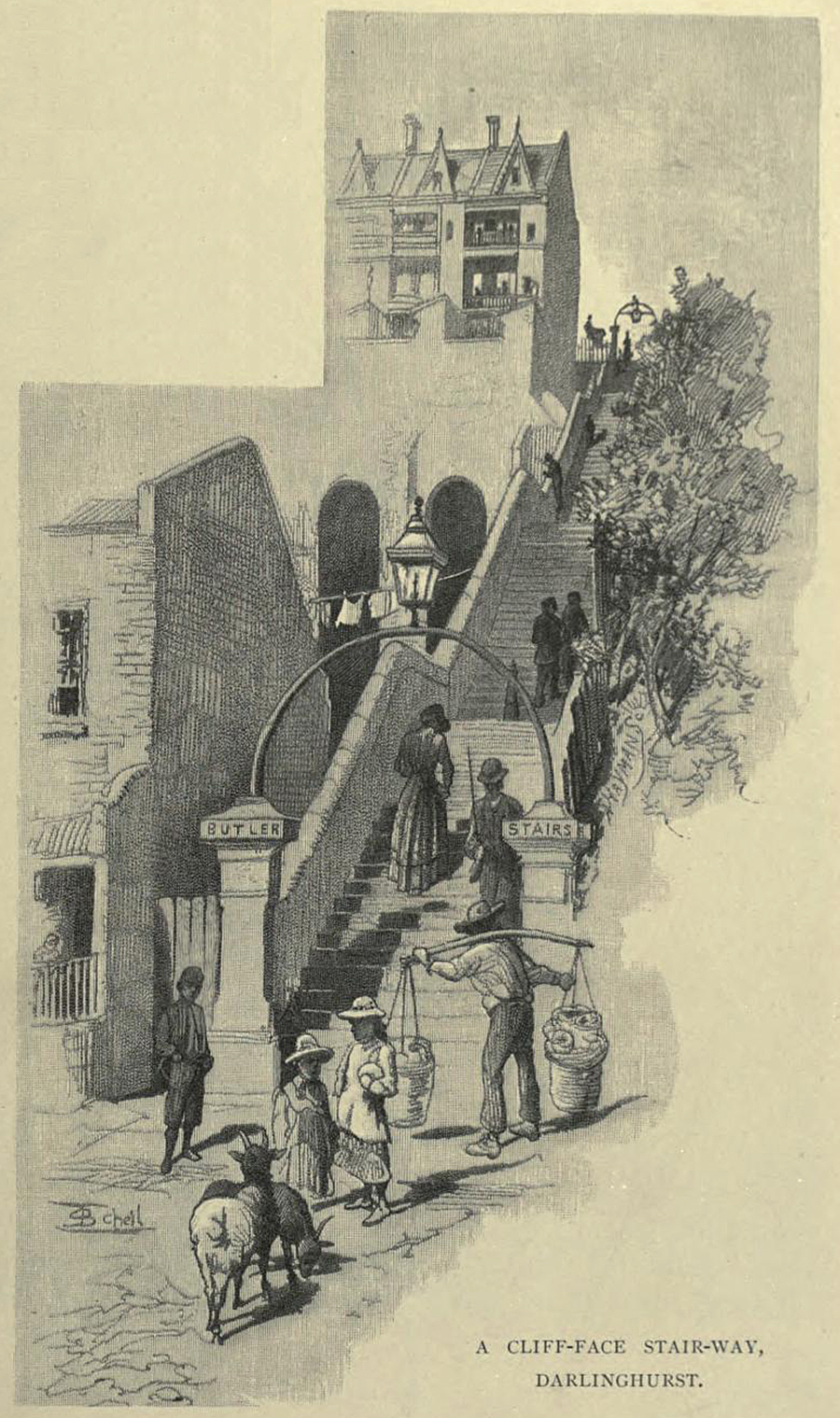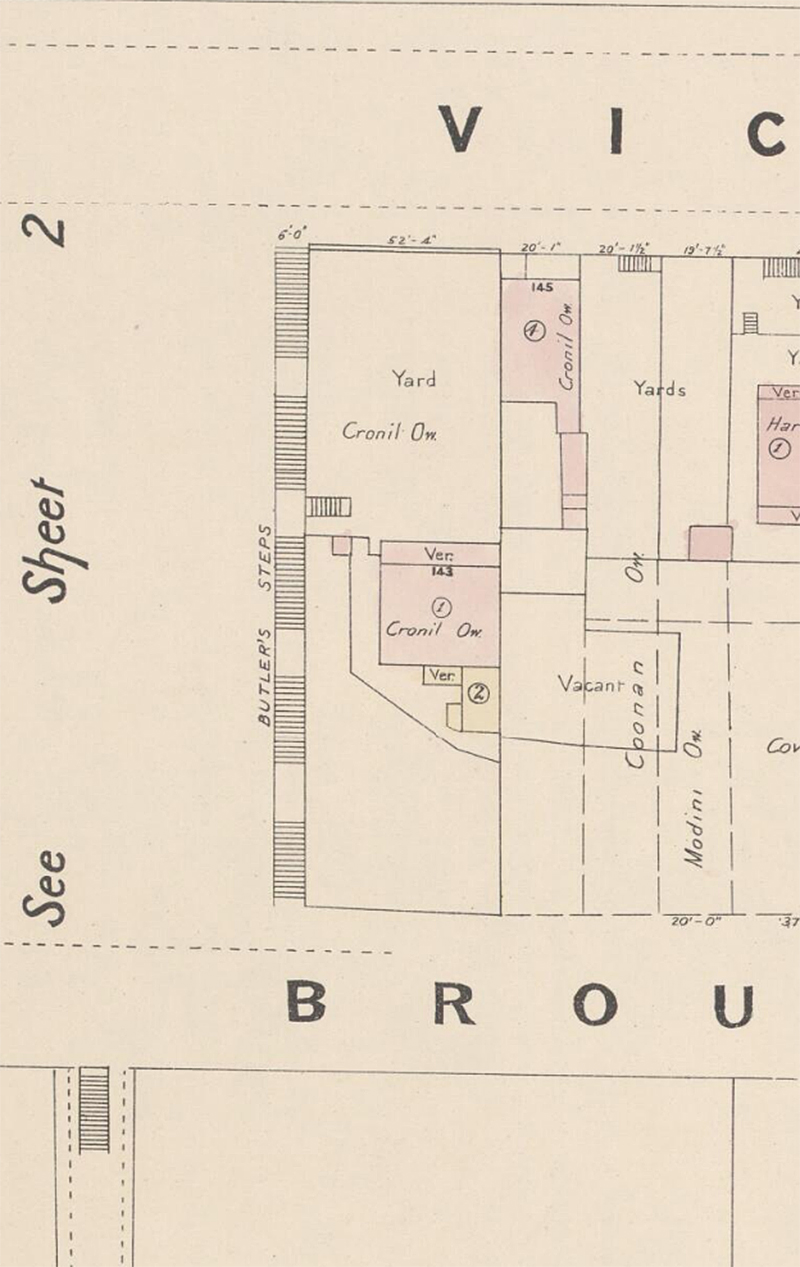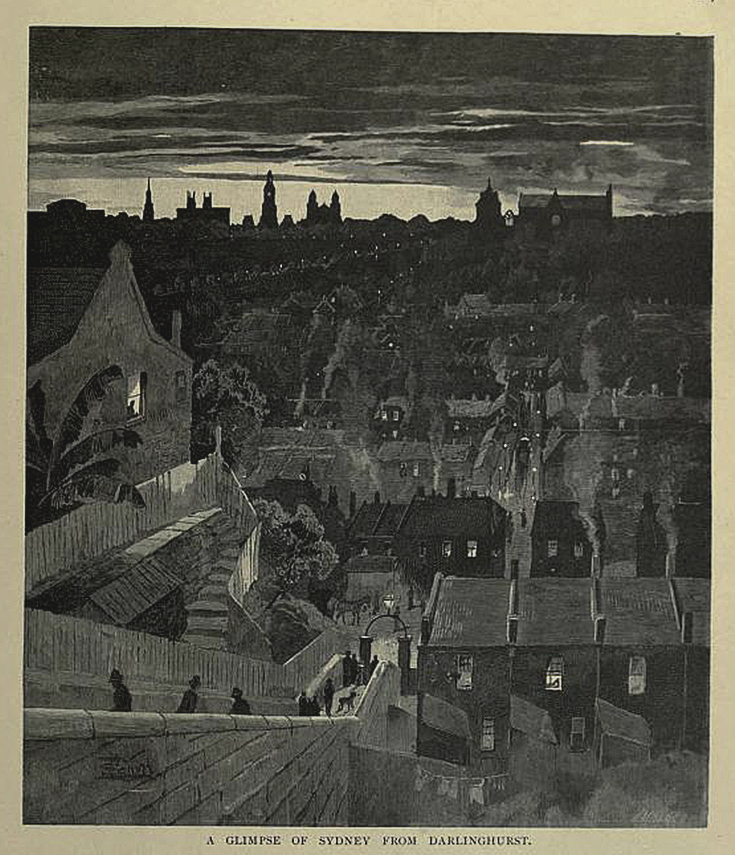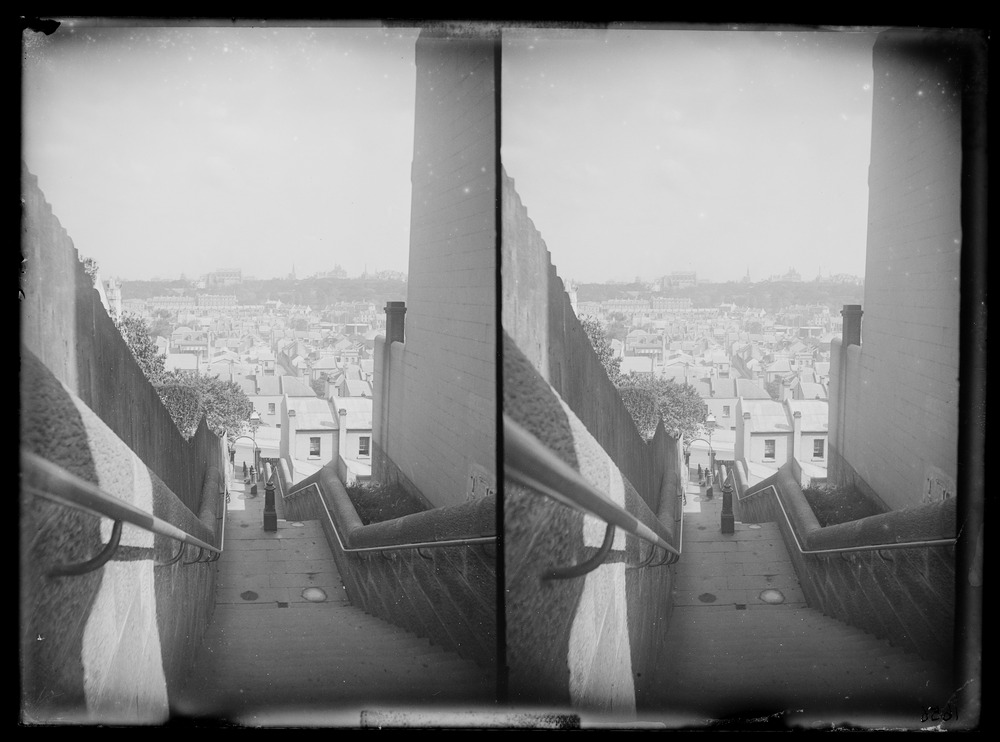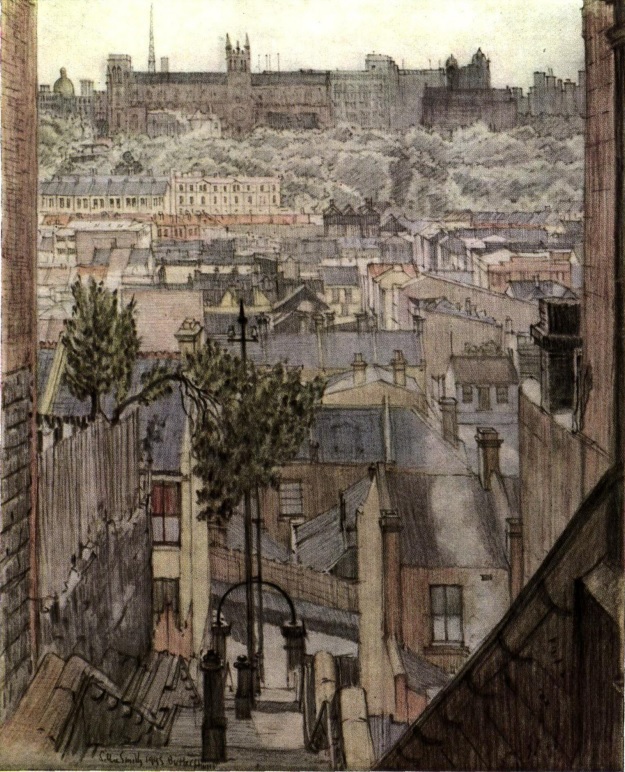The Dictionary of Sydney was archived in 2021.
Butler Stairs
Citation
Persistent URL for this entry
To cite this entry in text
To cite this entry in a Wikipedia footnote citation
To cite this entry as a Wikipedia External link
Butler Stairs
[media]Butler Stairs are located to the east of Woolloomooloo Bay and are one of three significant stairways that connect Brougham Street, Woolloomooloo with Victoria Street, Potts Point. The stairs were named for James Butler, an Irish draper and alderman on Sydney Council who lived and worked with his family at 106 William Street and was instrumental in having them laid.[1]
An urban canyon is created by the blank walls of the buildings on either side of the stairway. The configuration of the stairway lead one writer to the newspaper letters page in 2011 to note that whilst it was ‘glorious’, to walk Butler Stairs, it also caused them ‘to experience a measure of anticipated menace and unease’.[2]
Woolloomooloo Hill
[media]In 1828, the Woolloomooloo Hill was divided into ‘town allotments’ on the direction of Governor Darling. Each allotment was to have a residence built of a high quality, set within landscaped grounds.[3] Access was limited however and stairways giving easy pedestrian access to the Woolloomooloo ridge did not emerge until Butler Stairs were designed in 1869. Hordern Stairs followed in 1882 and McElhone Stairs in 1904.
The introduction of the stairways provided easy access between the higher and wealthier neighbourhood of Potts Point and the lower and poorer neighbourhood of Woolloomooloo. The public stairway therefore was both a place of social activity and illustrative of a threshold between levels, or perceived levels of society. The two areas, the higher and the lower, ‘had been separated by an escarpment, and the divide was social as well as physical’.[4]
Bell’s design
[media]Butler Stairs are a straight stairway with a total of 103 steps, divided into five flights. The stairs are 7'1” (2.16m) wide with 12 inch (30cm) thick sandstone balustrades to either side. The design of Butler Stairs is shown on the original drawings signed by Edward Bell, the City Engineer, in 1869. The drawings show a stairway similar in its aesthetic characteristics to other stairway designs bearing Bell’s signature.[5]
The design for Butler Stairs shows one of the sandstone stairways of the Victorian era that reflect the general economic growth of the period. They have a high level of detailing and labour intensive masonry work with the stonework finish ‘drafted and axed’ on the outside face and ‘draft and dabbed’ on the inside face of the stairway.[6] They have ornate wrought iron lamp frames, carved sandstone end piers, metal handrails with detailed brackets and end conditions and cast iron bollards located on the landings.
Stairways such as Butler Stairs were part of the Sydney City Council’s Victorian infrastructure boom, and the sophisticated level to which these stairways are detailed shows a level of civic pride and financial investment in pedestrian infrastructure that had not been undertaken previously in the city. By the end of the Victorian era the public stairway in Sydney had become an important element of the circulation system that contributed to defining what the future pedestrian network of the city would be
Views
[media]One of the significant characteristics of the Butler Stairs was the view it provided. In the Picturesque Atlas of Australasia from 1886, a lithograph from a drawing attributed to Fredric Schell takes its viewpoint to the right of the top of Butler Stairs and looks down into the dark streets of the city whose main thoroughfares are lit by lamps.[7] In the centre of the foreground is the stairway’s lower lamp on an arched iron frame from which the eye travels up through the dark mass of houses of Woolloomooloo, smoke rising from their chimneys to a void of lighter sky on the horizon. Dark figures of people, a horse and a dog populate the scene and the density of the image portrays this area as somewhat sinister and unhealthy. The stairway is the entry and exit point to this view, both for the viewer of the image and for the people within it.
[media]The accompanying text notes not only the practicalities of the ‘flights of stone steps [that] give a pathway for foot passengers from Woolloomooloo up to Victoria Street North', but also observed its viewing potential, observing that ‘[f]rom the top of these stairs a good view [is obtained] of a portion of the city, for the eye ranges over the whole of Woolloomooloo Bay, up the western slope of the domain to Hyde Park and the lofty buildings beyond’.[8] The view from the upper flight of the stairway was photographed in a stereoscope by John Henry Harvey[9] and drawn by Sydney Ure Smith about 1945.[10] The view from the same location today is somewhat obscured by a great deal more tree cover than existed in 1945 but the cathedral and the high rise towers can still be seen amongst the trees.
Mick Fowler
[media]The name of Butler Stairs is carved into the stone entry piers of the stairway but there is no plaque to James Butler. Instead there is a plaque to Mick Fowler, a man who made a significant contribution to the area. The ‘Memorial Plaque to Mick Fowler Seaman, Musician & Green Ban Activist 1927-1979’ was erected by his friends on the right hand pier of the Victoria Street entry to Butler Stairs. Mick Fowler was a local resident who lived in Victoria Street and became an activist in the long political and social struggle that began in 1973 and involved ‘Green Bans’ by the Builders Labourers Federation and resulted in many of the terraces on the street being retained.[11]
Notes
[1] THE EXHIBITION BUILDING.The Sydney Morning Herald, 10 March 1870, 5. http://nla.gov.au/nla.news-article13201822 viewed 8 February 2018
[2] Joseph Whitcombe, ‘Menace and Unease’, in ‘Letters to the Editor’, Sydney Morning Herald, March 14, 2011,10
[3] Avryl Whitnall, Villas of Darlinghurst, Sydney: State Library of NSW, 2002, 3
[4] City of Sydney, Passion: Sydney’s Wild Side, Historical Walking Tours Brochure, 3rd edition, November 2005, 6
[5] For example, Merriman Stairs, designed by Bell in 1858, Sutton Stairs in 1866, Caraher stairs in 1867, Moore Steps in 1868 and Agar Steps in 1869
[6] “Specification of work to be done in constructing and completing Steps leading from Brougham street to Victoria street” City of Sydney Archives, 65/618; Steps tender was won by Mr Eaton, for the amount of £1287 SYDNEY MUNICIPAL COUNCIL, The Sydney Morning Herald 31 August 1869, 2
[7] Andrew Garran, ed. Picturesque Atlas of Australasia, Volume 1, Sydney: Picturesque atlas Publishing, 1892, 187
[8] Andrew Garran, ed. Picturesque Atlas of Australasia, Volume 1, Sydney: Picturesque atlas Publishing, 1892, 178
[9] John Henry Harvey, Stairs for pedestrians in Sydney, N.S.W, undated stereoscope. State Library of Victoria H2011.40/2 http://handle.slv.vic.gov.au/10381/149958, viewed 8 February 2018
[10] Drawing by Ure Smith in Marjorie Barnard, The Sydney Book, Sydey: Ure Smith Pty Limited, nd, p24 http://handle.slv.vic.gov.au/10381/82013, viewed 8 February 2018
[11] Marion Hardman and Peter Manning, Green Bans: The Story of an Australian Phenomenon, East Melbourne: Australian Conservation Foundation, 1975.



