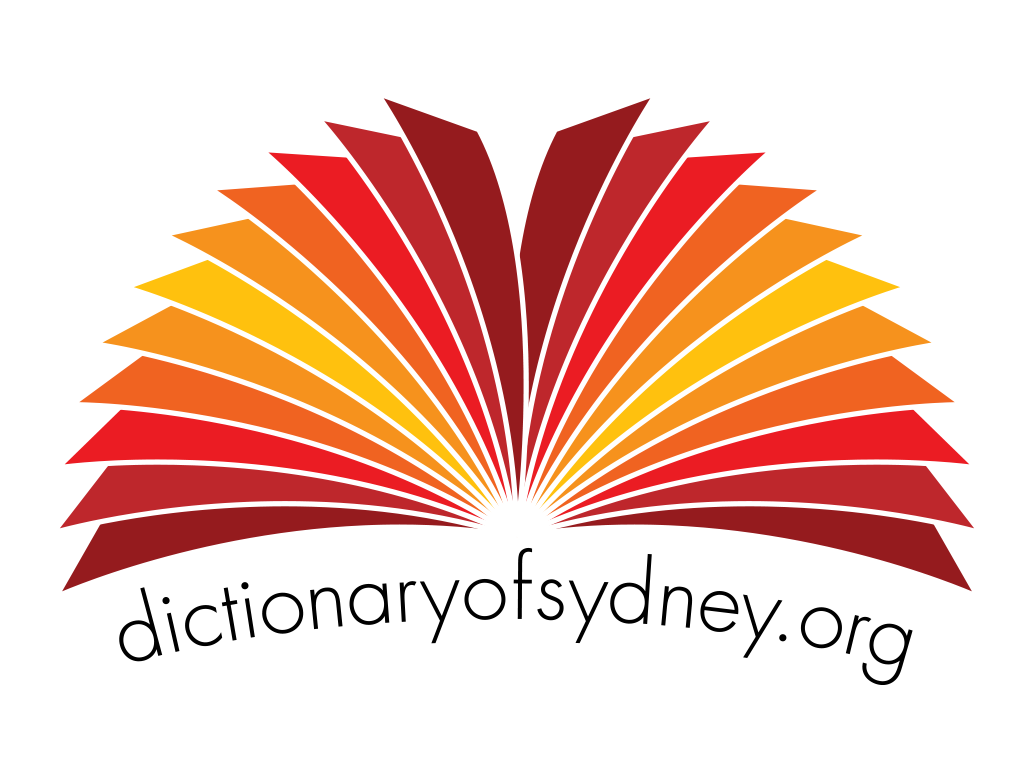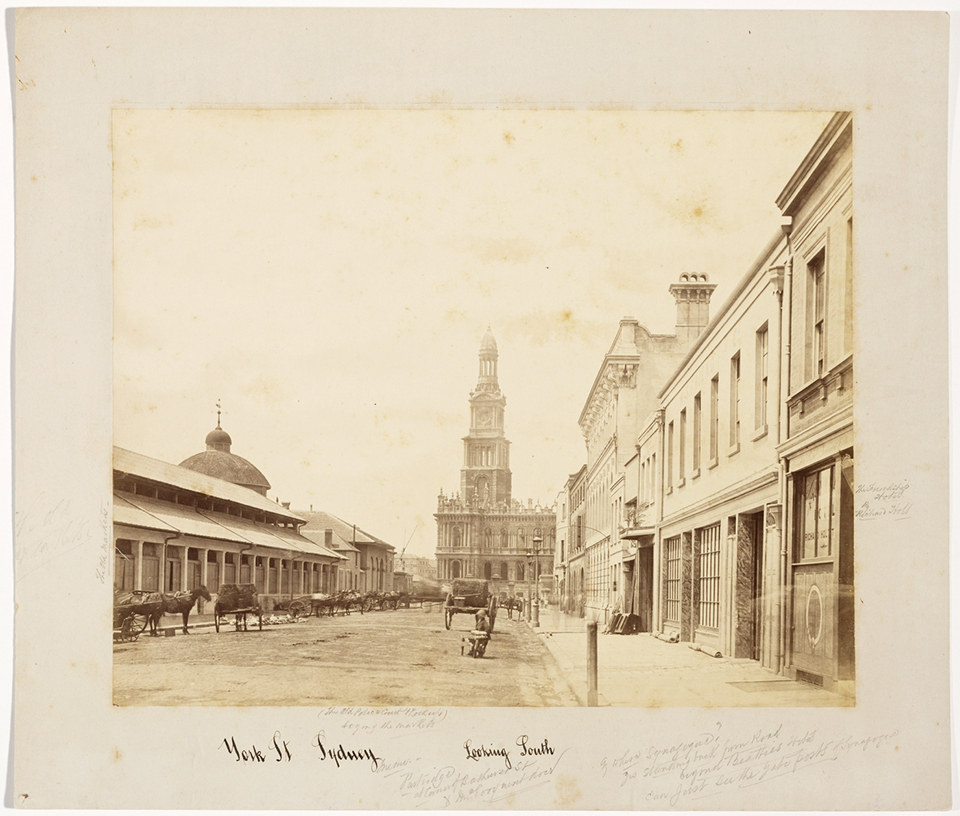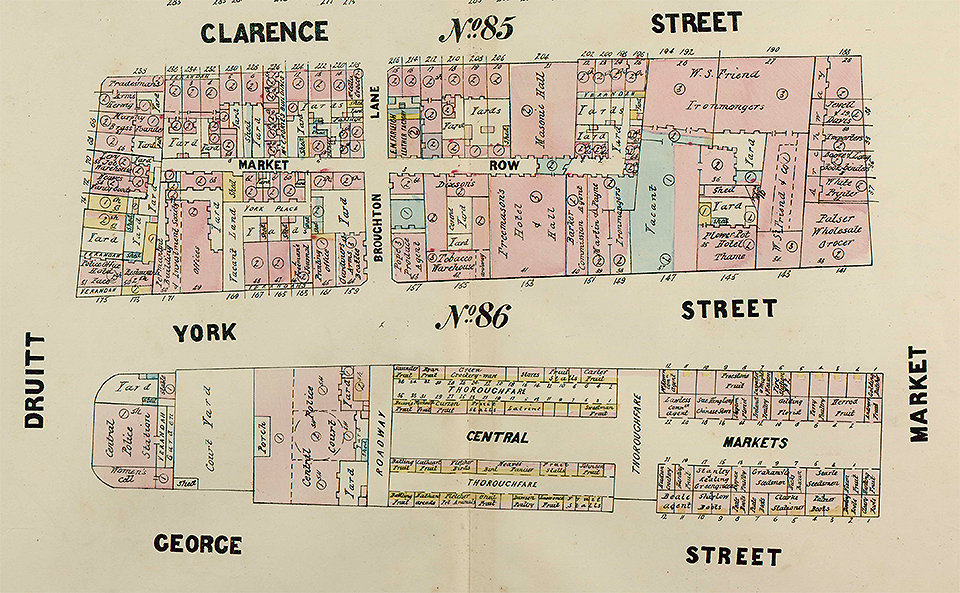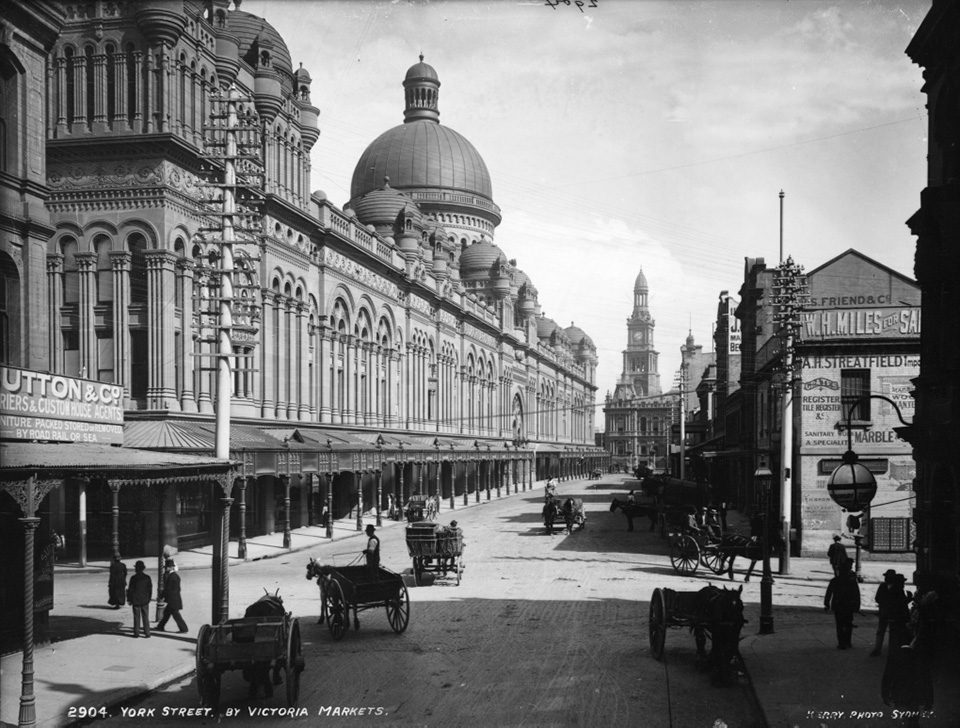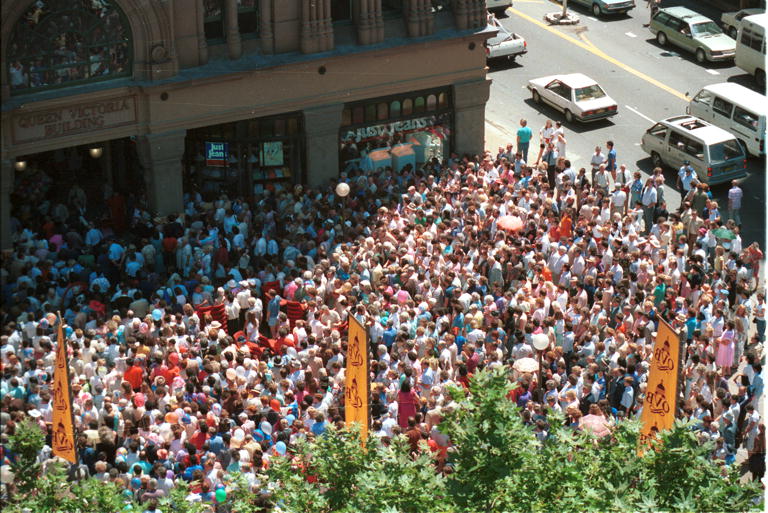The Dictionary of Sydney was archived in 2021.
Queen Victoria Building
Citation
Persistent URL for this entry
To cite this entry in text
To cite this entry in a Wikipedia footnote citation
To cite this entry as a Wikipedia External link
Queen Victoria Building
The Queen Victoria Building is a grandiose, high-Victorian sandstone building which occupies the entire city block bounded by George, York, Druitt and Market streets. Before the completion of the Queen Victoria Building in 1898, this prominent site on George Street, next to Sydney Town Hall, was the location of the Sydney Central Markets.
The markets
[media]Governor Lachlan Macquarie moved the produce markets from The Rocks to the present site of the Queen Victoria Building in 1810 because of its proximity to Darling Harbour. Most of the produce for the market was transported to Sydney by sea and unloaded at the Market Wharf on the eastern shores of Darling Harbour, roughly where Pyrmont Bridge is now. Market Street, which runs along the northern perimeter of the former markets site, follows the route from the Market Wharf to the market place. The markets were also well sited for the road west to the fertile farming districts around Parramatta, and the Hawkesbury beyond. Macquarie oversaw the upgrading of Parramatta Road early in his governorship, which assisted the transport of market produce by road.
A series of market buildings was erected on the site by 1813, although they were intended to be temporary. In 1820, the convict architect Francis Greenway designed a distinctive market building south of the temporary sheds, to replace them.
[media]In the early 1830s, under Governor Richard Bourke, the temporary market buildings were demolished and four simple two-storey sheds built. As part of this rebuilding program, the Greenway-designed market building was converted for use as the Central Police Station and Police Court. Druitt Street was formed between the the police buildings, and land occupied by the old burial ground (later the site of the Sydney Town Hall).
Initially, grain, livestock, butchered meat and fruit and vegetables were sold the central markets. In the early 1830s, the sale of livestock was moved to a new site further south along George Street, followed by the corn and hay markets, which eventually gave the Haymarket district its name.
Sydney City Council took responsibility for managing and controlling the central markets from the colonial government in the early 1840s. Under the Sydney Corporation Act 1842 , the council gained authority to establish and administer produce markets for the sale of fruit, vegetables and livestock. The council remodelled the markets in the late 1850s, covering the courtyard to provide more stall space and installing verandahs around the entire structure.
The new building
[media]From the late 1870s, critics of the markets agitated for their demolition. They despaired of the dilapidated state of the buildings, as well as the associated activity, noises and smells of the markets in the heart of Sydney's civic and commercial centre. Across Druitt Street, replacing the old burial ground, Sydney Town Hall, the symbol of Sydney's civic aspirations, was nearing completion by the late 1880s.
[media]The council first suggested replacing the central markets with a new building in 1888. By then, most market activities were being conducted in other parts of the city, and the imperatives for maintaining a centrally located market had disappeared. In this year, George McRae, the city architect, prepared plans for a new building that would match the scale and grandeur of the Town Hall. In 1893, McRae prepared another four designs for a new building on the former markets site, based on his earlier plans, and a 'Romanesque' version was adopted.
[media]Construction began on the monumental, three-storey sandstone structure in 1893 and was completed in 1898. McRae's finished building was regarded by engineers, architects and builders as a feat of technical ingenuity, because of his innovative construction methods and use of materials.
The Queen Victoria Markets Building was never intended to be used as markets. It was an open secret that the council had wanted to build a luxurious shopping centre on the site, but it was legally required to build a market. The provision for fruit and vegetable markets in the basement of the new building, with a hydraulic lift to transport horses and drays from street level, was only a token gesture.
The Queen Victoria Markets Building was a three-storey arcade, with 200 shops under one roof. The completed building was light and spacious, with a colonnaded arcade on the ground floor and two upper gallery levels. The interiors were grand and ornately decorated, and were intended as much for promenading as for shopping.
The building was not a success. In the year it opened, only 47 of the shops were tenanted, and it was not until 1915 that the building was completely occupied. With the council running at a loss from low rental returns, it undertook major external and internal alterations in 1917–18.
Offices and library
Further alterations were carried out on in the mid-1930s, to convert the interiors into offices for use by Sydney County Council's electricity department. The gallery levels were filled in, which obscured the natural light from the barrel-vaulted roof, and the shopfronts on street level were given a distinctly Art Deco feel.
[media]The longest-term tenant of the Queen Victoria Building was the City Library. In 1899, the second floor was leased for use by the lending branch of the Public Library of NSW. In 1908, when the functions of the library were split, the City Council took control of the lending branch. The library moved to the ballroom in 1918, where it remained until the mid-1980s.
Saving the QVB
In 1959, the Lord Mayor of Sydney, Harry Jensen, announced a plan to demolish the Queen Victoria Building and to replace it with a civic square and car park. Debate about the fate of the building continued throughout the 1960s, and by 1971 the council demonstrated its appreciation of the building's heritage value by agreeing to preserve it. It was classified by the National Trust in 1974, and although the council agreed to restore the building that year, it would take another six years for refurbishment to begin.
[media]In 1980, the council accepted a bid by the Malaysian developer Ipoh Garden Berhad to restore the building on a 99-year profit-sharing lease. Restoration was a major undertaking, requiring the demolition of internal accretions including offices, floors and partitions, to restore it to its former glory. The Queen Victoria Building was reopened in 1986, and finally became one of Sydney's most popular shopping arcades and tourist attractions.
References
Michael Christie, The Sydney Markets: 1788-1988, Sydney Markets Authority, Flemington, 1988
John Shaw, QVB: The Queen Victoria Building 1893–1986, Wellington Lane Press, Sydney, 1987
Suzanne Stirling & Helen Ivory, QVB: An Improbable Story, Ipoh Ltd, Sydney, 1998
http://www.qvb.com.au

